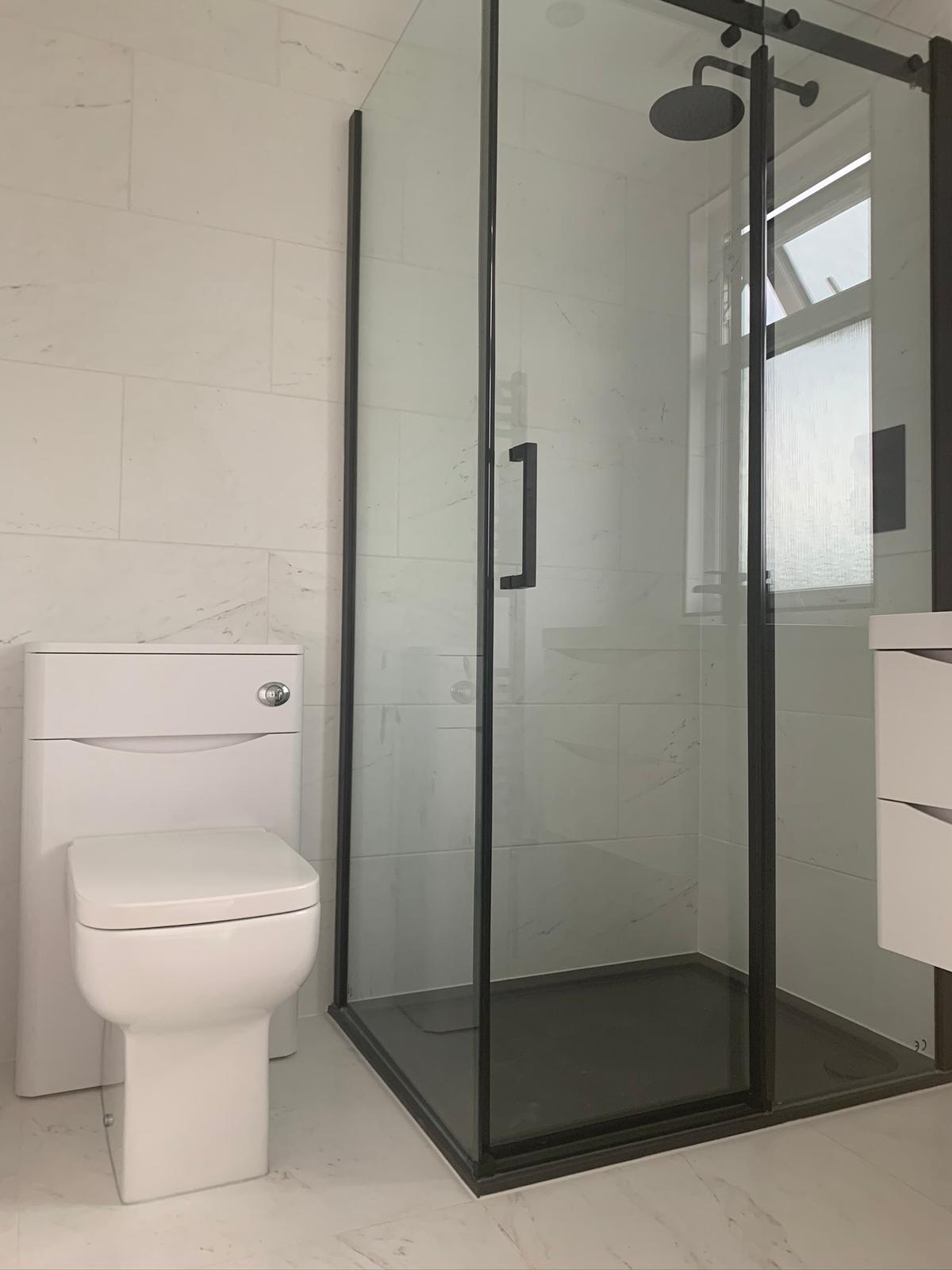Project Description
Master bedroom, En Suite & Juliet Balcony – Penn
A rear dormer loft conversion including two VELUX roof windows, Juliet balcony & bespoke access staircase.
Our client opted for a rear dormer extension with French doors & a stunning glass Juliet balcony to create a daylight filled master bedroom and en suite. A cedar cladded dormer also added a striking finish. The two additional VELUX windows bring the room to life, ensuring it is bathed in plenty of natural light along with excellent ventilation.
The bespoke staircase created a seamless flow between the second and third story, without compromising the existing space in the property.
With stunning scenic views from the Juliet balcony and its high-end contemporary finish, this dormer conversion has given our client a fantastic, useable space which they are over the moon with. Just imagine waking up to that view every morning!
Project Details
COMPLETION DATE:
June 2020
LOCATION:
Penn, Wolverhampton
PROJECT SPECIFICATION
Creation of new master bedroom
En suite shower room
Two VELUX windows
Juliet balcony
Access staircase
DURATION
7 Weeks
















